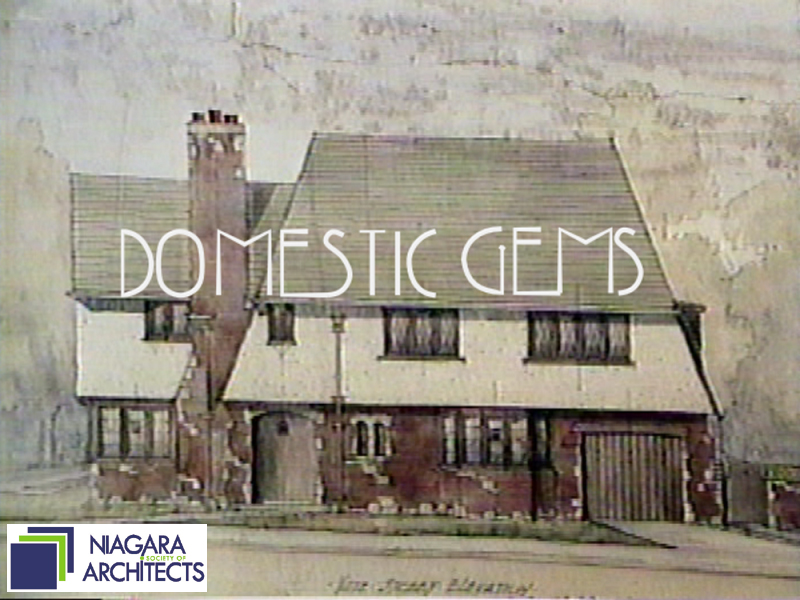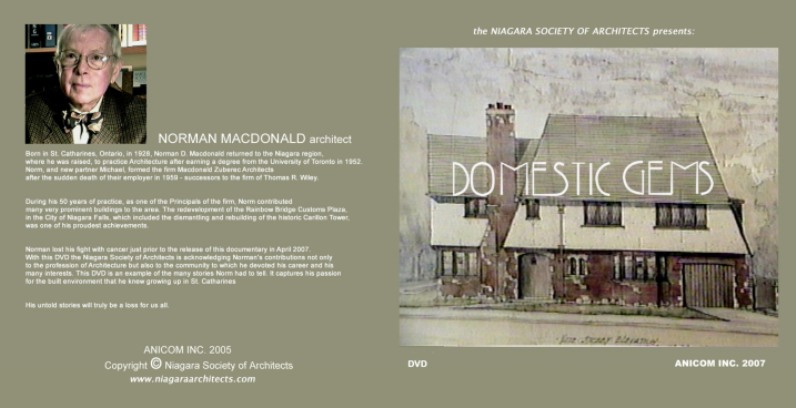DOMESTIC GEMS
In 2007 the Niagara Society of Architects created this 18min video featuring a selection of residential projects designed by Architects, Arthur Edwin Nicholson and Robert Ian MacBeth, dating from the 1920s-1930s.
Please follow this link to view the video, DOMESTIC GEMS
The video highlights Nicholson and Macbeth’s residential work because so many of their admired homes grace communities throughout the Niagara Peninsula. These homes, more then their still notable public buildings, illustrate their mastery of styles, which included their Arts and Crafts and Neo-Tudor, to their less well-known Spanish Eclectic, Colonial, Classical and Modern. The houses were typically well built, richly detailed, delightful in composition, and skillfully sited. Still eminently livable today, the houses are also a testament to the craftsmen that built them, and to the owners that have sensitively upgraded them to meet contemporary needs.

Nicholson and Macbeth produced a vast body of custom residential work. Records of the successor firm of Baker and Elmes Architects (now part of Quartek Group Inc.) include over seventy-five houses, of which fifty were reviewed for the exhibition, and thirty-two were photographed. Due to the destruction and loss of records, there are many other houses, which may have been designed by Nicholson and/or Macbeth - one of the ongoing questions about the built environment in the Niagara area. Most of the houses included in the exhibition are located in the Niagara Peninsula - including St. Catharines, Port Dalhousie, along the shores of Lake Ontario, in Niagara-on-the-Lake, Queenston, Fonthill, Welland, Port Colborne, and on the north shore of Lake Erie. The exhibition contained models, original drawings and photographs. Contemporary photographs, by architect Les Andrew, show the houses in their current condition: most are meticulously maintained.
Although the video focuses primarily on Nicholson and Macbeth’s residential buildings, they also built public buildings, schools, churches and a variety of institutional, commercial and industrial buildings. Major buildings included the YMCA (now demolished), the Land Registry Building, the Odd Fellows Hall, the Merriton Public Library, the St. Catharines General Hospital, Lookout Point Gold Club, the Orchard Inn, Old Glenridge School, and the St. Catharines City Hall. In the exhibition, a sampling of such non-residential buildings was illustrated with black and white photographs and original drawings.

The material on the video was drawn from an exhibition, ‘Domestic Gems’, which was held in 2002 in Rodman Hall of Brock University, celebrating the work of Arthur E. Nicholson and Robert I. Macbeth. Whether working together (c 1918- 1930), or independently, these two individuals were responsible for much of the region’s best architecture.
The exhibition concluded with a collection of original design sketches and working drawings, ‘taped’ to the wall as if in the architects’ office for review. Included were coloured studies for the elevations of the Allan Macbeth residence in Chillicothe, Ohio; living room and exterior studies of the R.C.Yates summer residence on Lake Erie, 1938; and details of the Mackendrick residence in Oakville, 1935. Robert Macbeth’s full scale drawings for mouldings and brackets over the front entrance door, full scale stair details, bay window details and front elevation sketches are only a small sample of the full set of drawings produced for the construction of this house. The soft pencil sketches indicated the care taken and level of detail these two architects used to bring their design ideas to life.
Our special thanks to the following for the generous contribution of their enthusiasm, time and skill in preparing this exhibit:
Photography, film developing and
printing - Colour
Photographs, Les
Andrew
Mounting of drawings and photographs Drawings
and photographs - Commercial
Digital Copy Ltd.
Nicholson and Macbeth archival material - Original
drawings and documents, Ian
Elmes
Exhibition planning and organization - Harald
Ensslen, Les
Andrew, Ian
Elmes, David
Parker, Scott
Walker
House models - Roy
H. Davis Residence, 1542 Haiste St. Fonthill, David
Robbins, and, A.E.
Mix Residence, 32 Glenridge Ave., St. Catharines, Greg Sather
Post a Comment